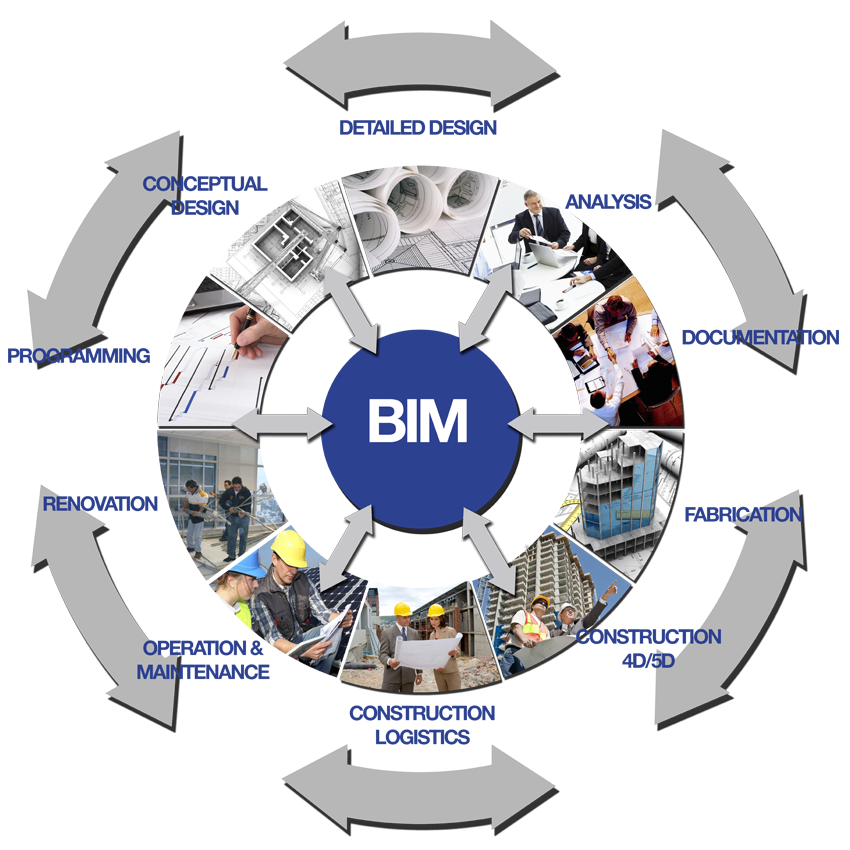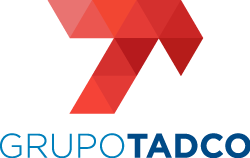

Over time, our group has been updated significantly in the form of representation and compliance of objectives of the assigned projects. In the particular case of design, we have evolved significantly, moving from manual capture to graphic representation to computer-aided design, through specialized software that allows us to interact in real time for the execution of projects.
The BIM methodology is just the evolution in the representation of projects and is currently used by Grupo TADCO for the elaboration of its designs, based on the Building Information Modeling system (BIM) that allows us to perform a great organization from the very planning phase of a project.
This process of management and information organization allows us to reach the so-called 7D that provides benefits and control in the construction in the topics of: time, money, sustainability and maintenance, in addition to the spatial design that was already offered since AutoCAD days.
The implementation of the BIM methodology within a project allows an extremely rich and valuable information product, which not only reduces the execution times with respect to the AutoCAD system, but also conserves it once the property is in operation, having everything necessary for the maintenance of the building and thus reduce operating expenses.

